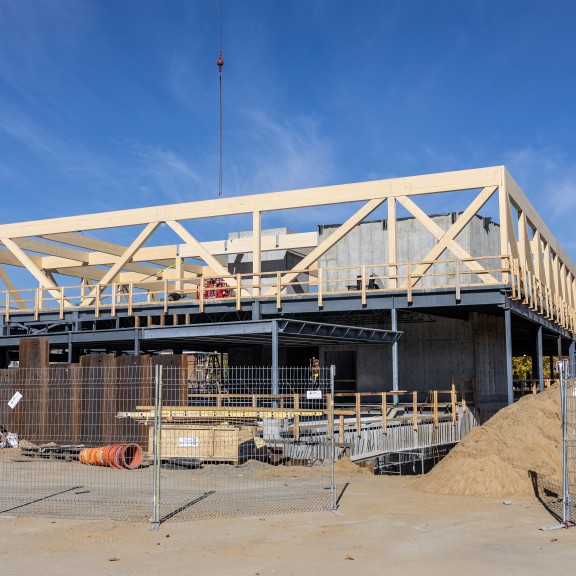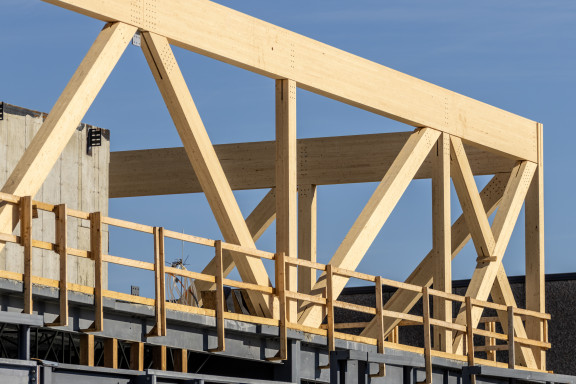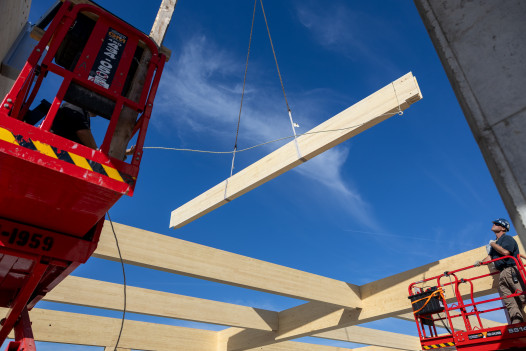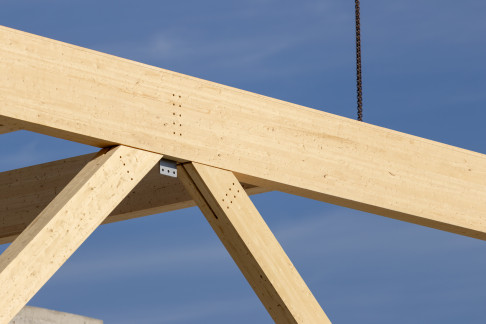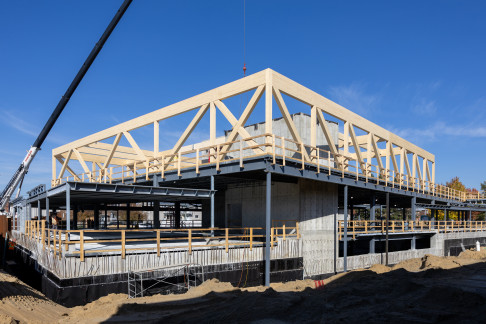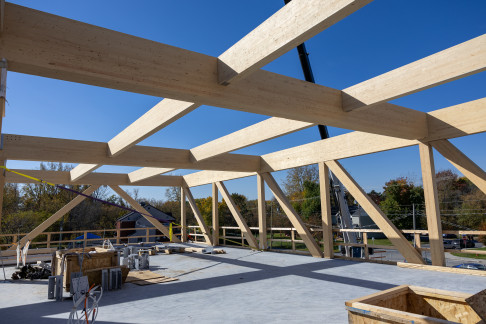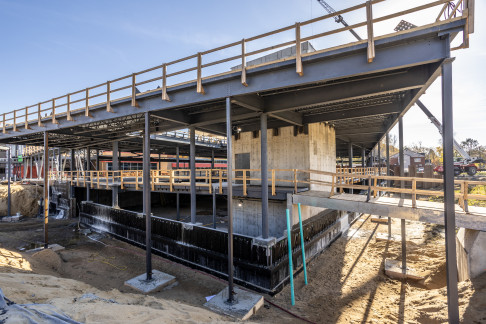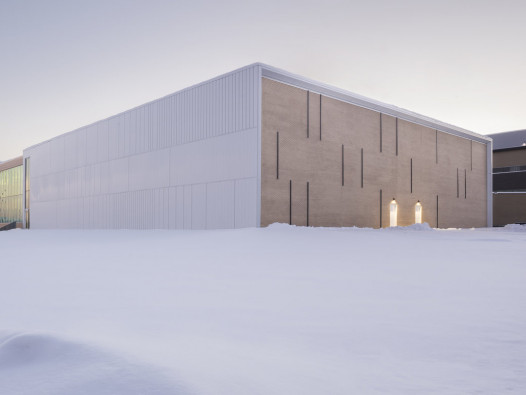Project history
The new pavilion with 2 aboveground floors and a basement will be connected to the existing building by a footbridge on each of the 2 aboveground floors.
The new construction has a mixed structure made of steel, concrete and glued laminated wood. This expansion will offer a total of 13 new classes including an outdoor classroom, meeting rooms, accessible premises for students as well as an open space on 3 floors. The building will offer plenty of light and the comfort of the occupants will be ensured by a geothermal system. Once the work is completed, the building will be 20% more energy efficient than it currently is.
During the execution of the work, the building must remain continuously occupied, so meticulous planning of our work is necessary.
