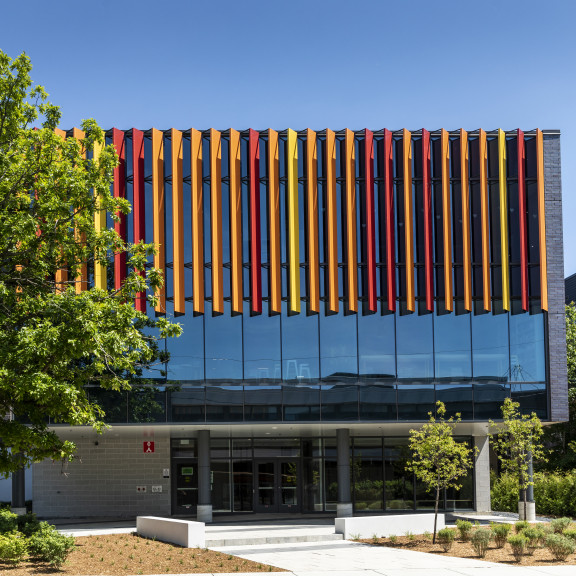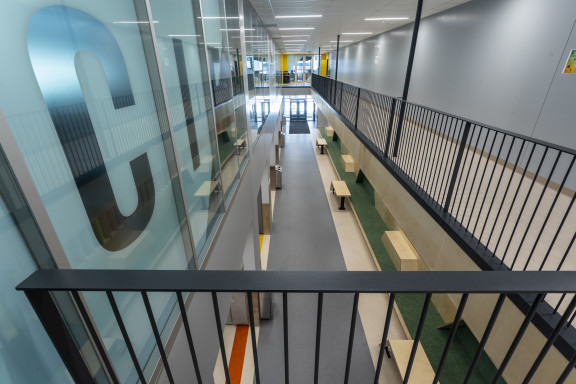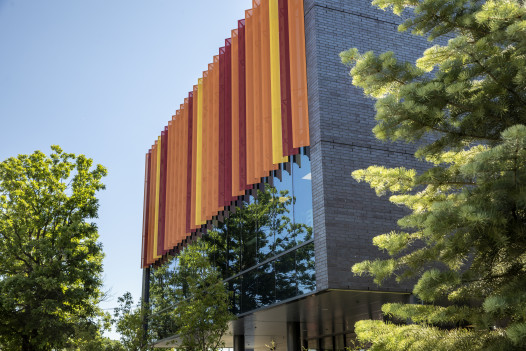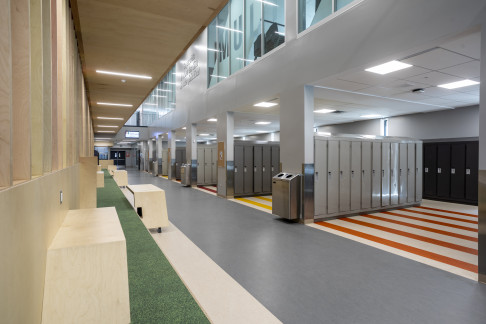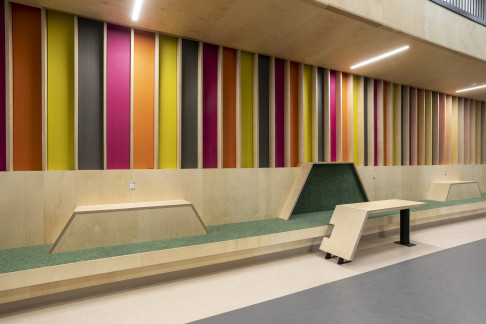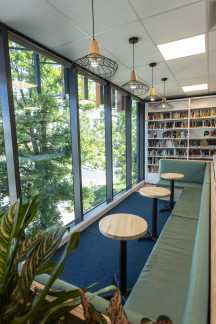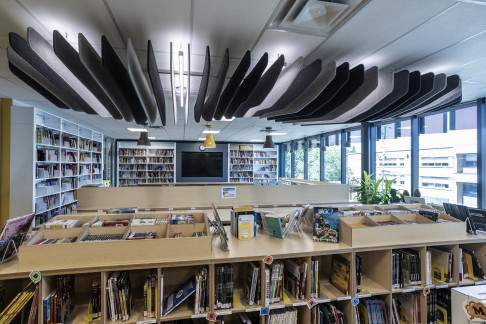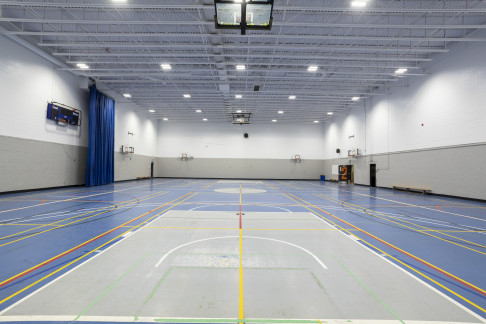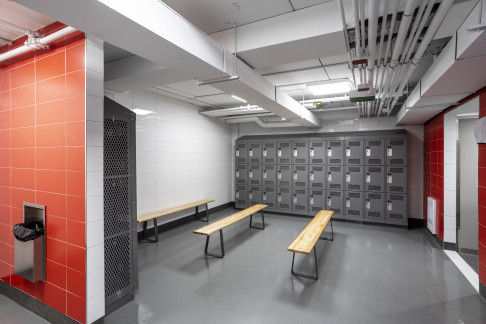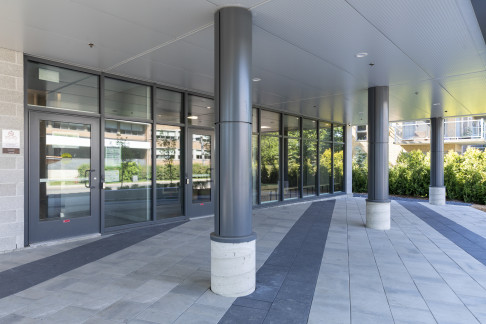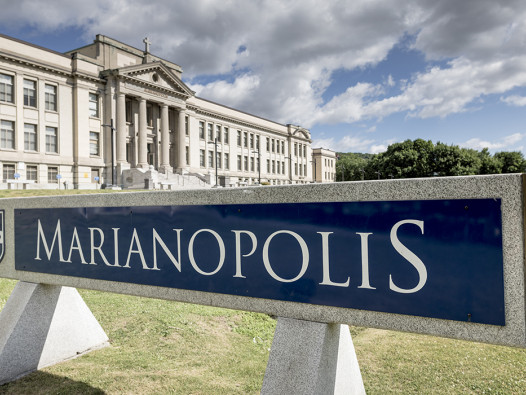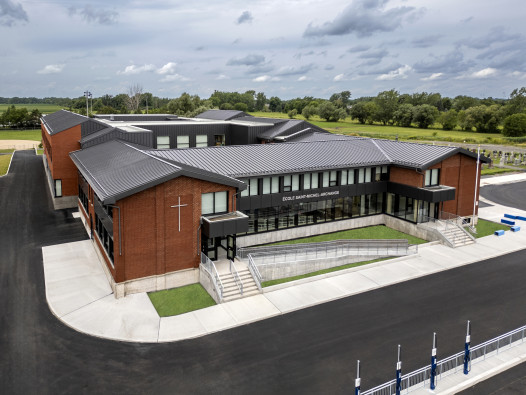Project history
Thanks to this project, the college now has six additional classrooms and 400 additional seats in the cafeteria.
The project included revitalizing the student entrance and constructing a new three-storey building adjacent to the gymnasium, 6 classrooms, a multimedia room, a laboratory and a new library.
The project also implemented several sustainable development principles, including reducing heating and cooling requirements, preserving existing vegetation, installing a charging station for electric vehicles and providing new space for bicycles.
